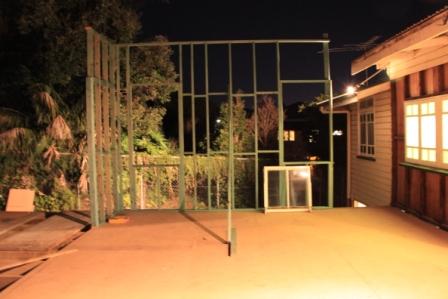 |
| The living space we are confined to. An open air walk to the bathroom. |
 |
| Dinnertime at our Family Home. |
 |
| Kitchen ceiling and roof cut back to allow for new 3.2m high wall frame. Raked ceiling and back wall of the house will be removed in due course. |
 |
| Bathroom/Dining room wall and roof removed and new frame erected. |
 |
| Ply bracing added to rear wall of the house. |
 |
| Outdoor kitchen/laundry wall frame erected. |
 |
| Tarps placed over roof openings to keep the rain out. |
 |
| Trips to the bathroom are a bit chilly! |
 |
| Deck posts and beams erected. |
 |
| Kwila decking going down. |
 |
| FC sheet and nib wall installed for laundry cupboard/kitchen bench. |
This is an area where I would appreciate your advice. You will see below that the plan is to run a decorative balustrade valance around the top of the deck to try and break up the height.
So on the laundry/outdoor kitchen, western wall it will look like this...
 |
| Exterior view of the outdoor kitchen/laundry on the deck. |
We have decided to raise the height of the wall so that the valance will only be around 450mm. But now we need to decide what finish to have on the internal wall. There will be a cupboard for the washing machine and dryer with a benchtop and sink that can be used when cooking with the adjacent barbeque.
-Do you think we will need a splashback?
-Should we use chamferboard or FC sheet on the internal wall that runs up to the valance?



.jpg)







































.jpg)



